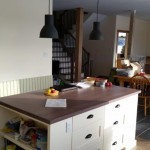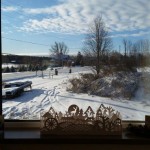It’s been a while between posts but we were very busy getting the house ready enough to live in and of course, getting prepared for Christmas and more family home from university. And then there is just life and more work on the house and completing a big solar project in Ottawa…
So what’s happened since early November?
For one, the cabinets have been mostly installed. Karl Weedmark had been working away at our bathroom vanity and kitchen cabinets. Clare worked closely with Karl to specify the styles, colours, textures and materials, and then she sourced the counter tops, sinks and plumbing fixtures. Lots of research and design work in all that; she and Karl can be proud of the outcome. It had to come together quickly in an effort to get us ready to occupy so it was not 100% complete when we moved in. The last pieces were a few small items in the bathrooms and in the kitchen such as the island counter top, the run-off desktop and some shelves for the kitchen corner.
All the flooring is also now in-place. The laundry room flooring was the last, and it went down the night before we moved in. We do have a few transition strips to install, but they are awaiting some final wall finishes: the wainscoting and butternut finish to the divider wall and pillars, and a similar treatment for the north wall of the kitchen.
Other finishing tasks not yet tackled:
- closet shelves in the main closet, pantry, and master bedroom walk-in closet,
- three barn doors for the main floor,
- cabinets to cover the hydronic manifolds.
The next step is siding. We are considering the tools, personnel and material requirements, and making a plan. It will be a fiber cement board (Hardie board), which has its own unique nature and techniques, so planning really is necessary, but the finish should be outstanding.
Living in the New House – Heating
In the four or five days leading up to move-in, we were running the electric boiler to raise the house temperature from 14°C. We were heating for a few hours every day during the “mid-peak” time frame, and the temperature was inching up. It became obvious that the thermal mass of the floors and the rest of the house is quite considerable and that it takes a lot of energy to change the temperature. By December 21st, we had the room air temperature at 19°C and the general consensus was that it was very comfortable and consistent throughout the house. On the 22nd, I ran the heating again overnight, for a few hours, to boost the temperature to 20°C. The reaction was that it was still comfortable, but that 19°C was preferable, at least while we were still doing much work moving in.
To begin our experience, the indoor temperature remained at 20°C for all of the 22nd and on the 23rd it jumped to 21°C without the heating system being turned on! Sure we were now living in the house, the weather was unseasonably warm and we were baking cookies and cooking meals. Much of the heat was coming from the oven (a very efficient new induction range) and appliances, as well as the low levels of sunshine through the windows. Clearly we weren’t losing much heat because our waste heat was enough not only to keep things warm, but also to increase the interior temperature.
Then the sun came out. We found that unless the outdoor temperature is cold, at this time of year when the sun is low on the horizon, the house warms up very quickly and we need to open windows for a while. The interior temperatures are not too hot – typically 23°C – but when you are working or carrying out chores, some cool fresh air is a welcome.
 I want to note a few things here: for one, we don’t yet have the awnings (PV panels) that will be installed over the main floor’s south-facing windows. Then there is the fact that the weather was very unseasonably warm for the time of year when the sun is so low. Another is that we don’t yet have any shades or curtains to reflect sunlight back out. Lastly, an automated cooling system hasn’t yet been activated. However, it is not all too inconvenient to open the windows, but more importantly, the huge thermal mass of the house helps to carry forward the gains from one day for at least a couple more days. As it was, we went from the 21st to the 29th of December before turning the heat on again (8 days).
I want to note a few things here: for one, we don’t yet have the awnings (PV panels) that will be installed over the main floor’s south-facing windows. Then there is the fact that the weather was very unseasonably warm for the time of year when the sun is so low. Another is that we don’t yet have any shades or curtains to reflect sunlight back out. Lastly, an automated cooling system hasn’t yet been activated. However, it is not all too inconvenient to open the windows, but more importantly, the huge thermal mass of the house helps to carry forward the gains from one day for at least a couple more days. As it was, we went from the 21st to the 29th of December before turning the heat on again (8 days).
And then there was the case of the cold and sunny period early in January. It started with me adding some heat overnight on the Monday, January 4th, but then the sun kicked in. Despite it being -15°C during the day, -25°C overnight on Monday, then still bitterly cold Tuesday morning, we didn’t have to do any heating again until early Saturday morning. The sunny weather on Monday and Tuesday and the little sunshine we got on Wednesday was enough to carry us through the week. That’s five days without heating during a more seasonally-appropriate period of weather.
Skip ahead to the end of January or early February for another long stretch without heating. This time, the house went 6 ½ days: from heating overnight 31 January/1 February to overnight 7/8 February. The weather during that period wasn’t what I would call “deep winter”, but it was still sub-zero. Also, it wasn’t extremely sunny, either; just sunny enough to keep things ticking over without needing to add heat. Nice.
So here’s what I take away:
- A design and build to the Passive House standard works as promised.
- There is a very low heat loss either through the walls and windows, or via ex-filtration (leaking air).
- There is significant heat gain from the windows. A day of strong sunlight boosts the temperature within the house significantly.
- The more south facing glazing there is, the more that thermal mass is needed not only to reduce the rise in interior temperatures, but also to absorb it for release later in the night and over the following days.
- Our house has a lot of thermal mass in the 1 ½” of concrete poured over the sub-floors. It has hydronic tubes which we use for radiant heating (and cooling in the summer), and they also play a role redistributing the passive solar gains from the sunny areas to the northern rooms, closets and basement. This not only allows even more of the house to be warmed by passive gains, but also it keeps the temperature more evenly distributed and allows more of the thermal mass to play a role in saving us free and natural energy and reduces our reliance on external sources of energy. Oh, by the way, it is also saving us money!
I could tell you more about the hydronic floor design, but I’ll save that for a future post with the exception of telling you that at present, we are continuously running the circulator for the entire house. You might think this uses a lot of energy, but it is only 22 watts, or 1/3 the amount of an old incandescent light bulb. I might put it on a timer, but for now it is keeping everything more consistently comfortable at a very small cost. For the geeks among us, you may be interested to know some of the details of the hydronic design. That will be the subject of a future entry. Let’s hope it won’t be too many more months away!
So, at this point the house seems to be living up to expectations: amazing thermal performance and comfort!

It would be interesting to hear more about your hydronic system and how you are leveraging the thermal mass aspect of the home. Also about your plans for the hydronic “cooling”.
Don’t leave it on the back burner for too long! (A little heating humour!)
Hi Jeanine.
Insofar as the thermal mass is concerned, the radiant floors are all concrete: the main and upper floors are 1.5″ over-pour and the basement is a 3″ slab on EPS geofoam. By circulating continuously through this high-mass and highly conductive medium, the heat that the floor absorbs from direct and indirect radiation, and from conduction, can be transferred via the hydronics to other floors on the North side and in the basement.
About the future post, hopefully I will get that chance to describe more about the hydronic system. As a fellow hydronic system designer (RASDT/RHDT), I think you’ll be looking for something a bit more detailed than the average person, so perhaps you might be a bit disappointed if I make the entry too general. I apologize in advance should that be the case.
What I can tell you, though, is that the system is designed to operate in a way that most conventional designers (i.e. the designers we’d been taught to be) would find peculiar if not extremely overbuilt (i.e. the house could have been heated with much less plant). Both peculiar and overbuilt would be correct if it weren’t for the primary objective of the house and the technical requirements of the other components that play significant parts of the complete HVAC system. I don’t want to get into that for a number of reasons, but if we meet and have sufficient time, I would be happy to dive more deeply into it with you.
Thanks for your comment. It is nice to have feedback.