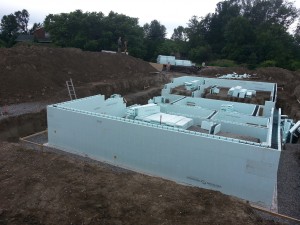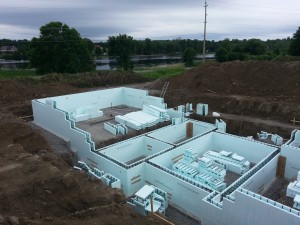 It’s been a while since the last posting, but there is finally enough ICF (Insulated Concrete Form), in place, to make it worthwhile showing. We’re off to a slow start, but we’re telling anyone who’ll believe us that it’s due to learning about the product, a small crew size and a very complex, multi-level structure. Oh yes, let’s not forget the heat and humidity! Regardless, with each of the walls started, we’ve reached that stage that feels like progress has been made.
It’s been a while since the last posting, but there is finally enough ICF (Insulated Concrete Form), in place, to make it worthwhile showing. We’re off to a slow start, but we’re telling anyone who’ll believe us that it’s due to learning about the product, a small crew size and a very complex, multi-level structure. Oh yes, let’s not forget the heat and humidity! Regardless, with each of the walls started, we’ve reached that stage that feels like progress has been made.
If you look closely at one of the photos you’ll see the Rideau River off the South-East side; just on the other side of Heritage Drive / County Road #2. In that photo you will see (from back to foreground) the basement area where the root cellar, mechanical and recreation rooms will be, the High Temperature and Rainwater tanks (beside each other), the Long-Term Storage tank (largest tank), then the garage to the right in the foreground.
 This photo, on the right, is from the Eastern side and shows the Garage and “Shed” foundation at the far West end. For many, looking at these pictures conjures up thoughts of LEGO or Minecraft because of its blocky-ness. It makes people think we’re just playing around and having fun…which, is not entirely untrue!
This photo, on the right, is from the Eastern side and shows the Garage and “Shed” foundation at the far West end. For many, looking at these pictures conjures up thoughts of LEGO or Minecraft because of its blocky-ness. It makes people think we’re just playing around and having fun…which, is not entirely untrue!
For those unfamiliar with ICF, you may have heard how building with it makes for an efficient building. While true, it’s insulation levels are not nearly sufficient for our Passive House purposes. Why then, you might ask, have we decided to use it? There are two primary reasons:
1. We can build the foundation ourselves. Using ICF systems properly does require careful training, study, design and preparation, but it is almost a self-contained system and doesn’t require many expensive task-specific tools. Keep it in mind that we are evolving our business from building energy sub-systems to building holistic energy efficient systems (AKA “homes”), so we have choices to make about how much of the work on these high performance buildings we will subcontract, and how much work we want in-house to keep our employees busy. ICF allows us to both keep a firm grip on quality control and the flexibility to manage our people. Another benefit is that the ICF allows us to easily and inexpensively prepare and seal the multiple foundation penetrations required for services like ground loops, electrical, and sewage, and to ensure they are exactly where we want them. Lastly, we weren’t daunted by ICF. James has experience building with it and I have done dozens of concrete forming / pouring jobs in the last few years, not to mention spending about 12 summers in my youth working with my father, a mason.
2. It contributes to the thermal barrier and provides a seasonally moderating effect. Our installation does not have insulation under the footings, resulting in the ICF working in three layers:
a. Outside Insulating Layer – insulates the concrete layer from the ambient air with about R11 of EPS (Expanded Polystyrene foam).
b. Middle Concrete Layer – the structural element that holds the house up, but it is also a very good conductor of heat energy.
c. Inside Insulated Layer – insulates the interior from the concrete to about R11. Keep in mind that we are adding about five times more insulation value to the inside of the forms, bringing the insulation level inside the concrete to about R60. The basement slab sits atop R50 of rigid insulation.
Because the footings are deep and uninsulated, there will be some interesting dynamics occurring seasonally. In the winter uninsulated concrete would be cold because of the extremely small heat loss from the interior, but the exterior layer of insulation reduces heat loss from the concrete and allows the concrete to take on a temperature more consistent with the area around the footings where it is in direct contact with the earth. In the summer the same is true in reverse; heat is absorbed slowly from the exterior air and is easily dissipated by the concrete down through the footings. Generally speaking, the layers of the ICF work to generate a more thermally-stable environment for the basement of the house across the seasons.
Next planned post: “Hooray: the Foundation is done!” Once the foundation is done we will do something somewhat unusual. Instead of getting on with the framing, we plan to focus on insulating the basement & large tanks, then to install the tank liners. Let’s hope Mother Nature provides us with cool, dry weather (fat chance!).

No comments yet.