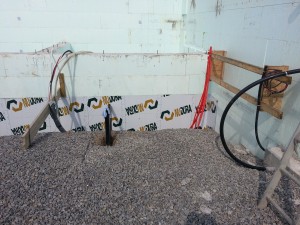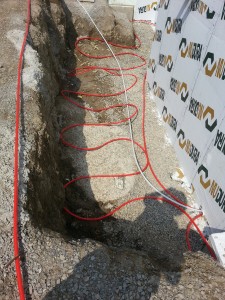 The last week has been occupied with preparations to back fill the foundation. It’s been a long time since we first scraped back the earth to begin the excavation, but the length of time is not without good reason. The footings were complex, we installed a gravity drainage system to deal with the ground water flow and building the forms with reinforcing steel was a big undertaking that required very close attention. That brought us to the concrete pour which went very well and brought a great sense of relief.
The last week has been occupied with preparations to back fill the foundation. It’s been a long time since we first scraped back the earth to begin the excavation, but the length of time is not without good reason. The footings were complex, we installed a gravity drainage system to deal with the ground water flow and building the forms with reinforcing steel was a big undertaking that required very close attention. That brought us to the concrete pour which went very well and brought a great sense of relief.
A week may also seem like a long time to prepare for back fill, but we have been busy and the rain has continued to plague us with delays. Our first step was to strip the alignment system and scabs from the forms. This cleared the way for the most important task of waterproofing the foundation with a “peel and stick” type membrane. It was a straightforward task, but one that had to be done carefully because the material is a write off if you let the sticky parts come into contact with each other.
 With the membrane in-place we were able to focus on mechanical components and some of the unique aspects of the build, like:
With the membrane in-place we were able to focus on mechanical components and some of the unique aspects of the build, like:
• Ground loops. In addition to the loop that was installed at the bottom of the drainage trench, there are two additional loops that surround the foundation at depths of between 16 and 12 feet from final grade. These loops will circulate water from the closed-loop hydronic system to be used for cooling floors and ventilation air (post-ERV). They are the red PEX lines visible in the accompanying photos.
• Heat dump trunk line. There will be times of the year when both heat sinks (Long Term and High Temperature heat stores) will be at peak temperature and heat will need to be dumped. For this purpose, additional ground loops will be installed below the garage floor during the backfill. The same loops used for dumping heat will also be used for picking heat up to pre-heat the winter air entering the ERV. Accordingly, this system will move an anti-freeze heat transfer fluid.
• Greenhouse heating conduit. The greenhouse will be heated by the same freeze-protected closed loop system as the garage heat dump. The lines for that fluid will be installed after the framing is completed, but the conduit will be in-place for the lines to pass through the floor and the wall of the garage on the way to the greenhouse.
• Rainwater supply to greenhouse. A plumbing line was installed from the mechanical room to the exterior wall near the future location of the greenhouse.
• Rainwater conveyance system. This system brings rainwater from the downspouts to the rainwater storage tank. Above ground there will be filters to separate leaves and debris from the water as it comes out of the various downspouts. There will be three downspouts at the back and three at the front which will combine and pass through two sets of 4” PVC piping to get to the tank. Rainwater collected on the North side will pass through the garage foundation and across the South side before entering the tank, all with a slope to ensure good flow. The interior piping has been installed but exterior piping will wait until at least autumn so that the backfilled earth can settle. Similarly, the overflow piping will also be installed at a later date when the back fill has settled.
• Well supply pipe and electrical power cabling. 300’ of CSA 1 ¼” pressure pipe was installed running from the mechanical room to the corner of the garage and fixed to a vertical board. The pump power cable was also run in a parallel conduit for protection. Sand will be placed around it during the back fill, allowing us to get at it easily when trenching from the house to the wellhead in the not-too-distant future. Hopefully the well will go in within a few weeks of the back fill.
The back fill begins on Tuesday and will be followed immediately with the septic system; tank and bed. This will allow us to get the grading done soon, and to have the soil settle out over the remaining period of the build. Inside the foundation we plan to prepare the basement and garage floors for pouring. That will involve lots of EPS foam insulation, hydronic tubing, and reinforcing. It may be a little unorthodox to finish these floors before framing, but the clean, hard surfaces will be useful for working. After the floors, we’ll take on the tanks with their layers of EPS insulation and liner.
We’re also looking to get connected to the grid as soon as possible. The utility will send a technician to review the site and propose a plan on 14 August. If I’d have called in sooner I might have been able to move this date forward. Regardless, we look forward to working from grid power instead of the generator.

No comments yet.